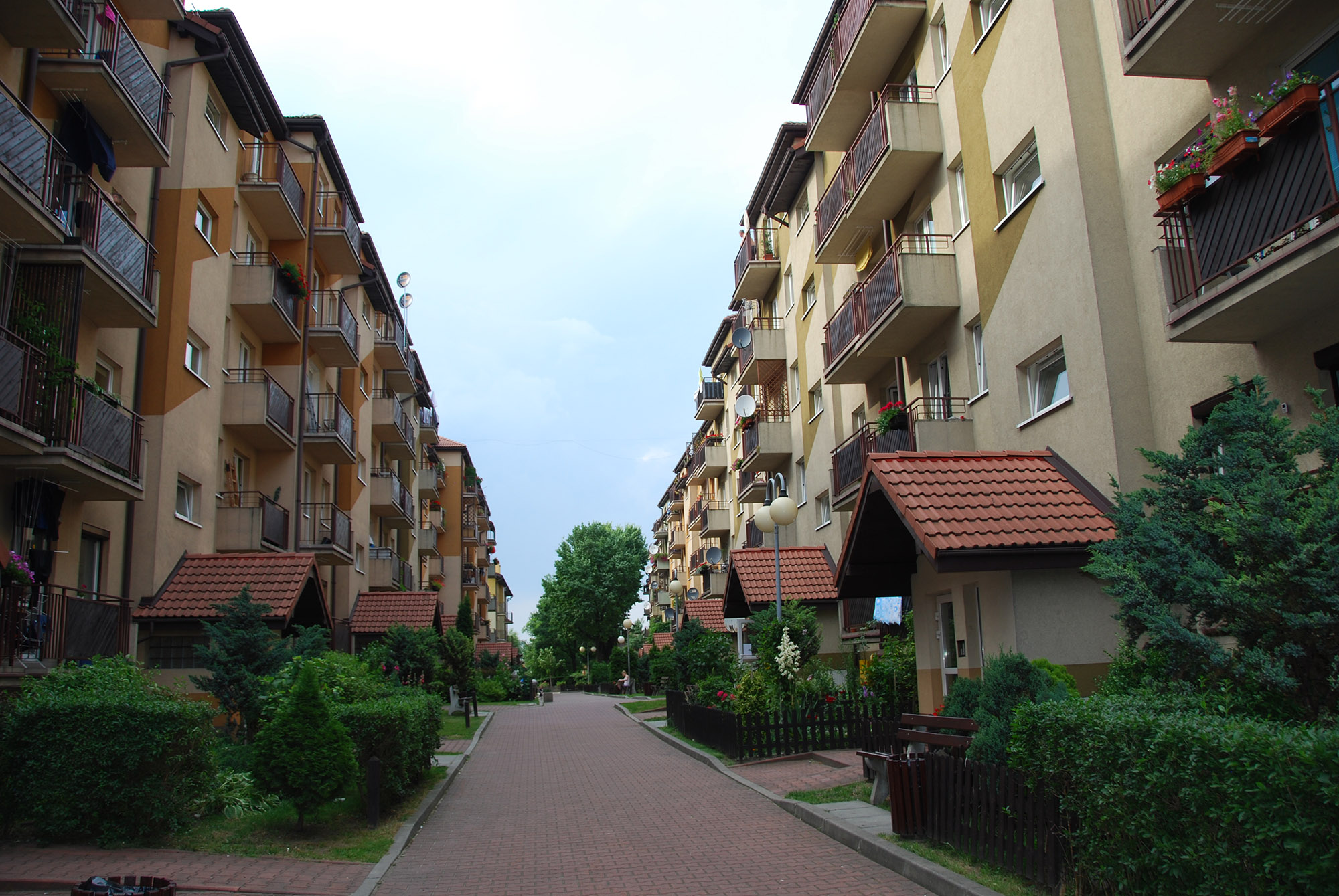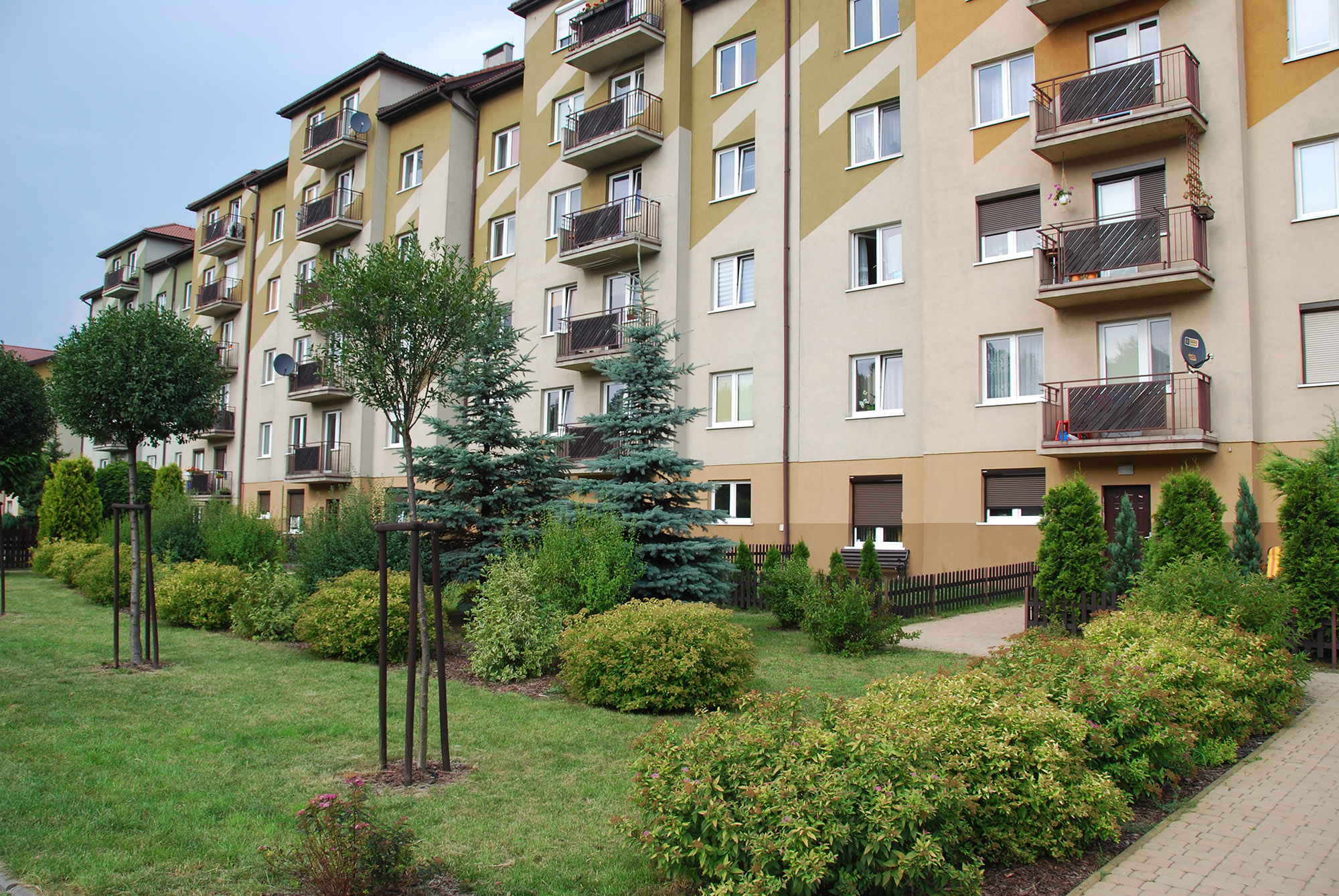Demo Site information:
Partners: BLOK ARCHITEKCI
Location of the site: Poland, Kraków, Bujaka Str.
Function of the building: Multifamily apartment (complex of 6 buildings)
Implementations: The demonstration in Kraków aims at displaying how the PRELUDE methodology addresses concerns and generates value for the stakeholders across the entire building and possibly how it balances among the buildings (there will be 6 buildings in the Demonstrations site).
Since the PRELUDE project is focused on holistically balancing such aspects of building operation as energy consumption, fossil fuels dependency, CO2 footprint but also the wellbeing (i.e. air quality) and economy dimensions, the task will have both social and technological aspect.
All the data necessary to digest, process and provide relevant feedback for the PRELUDE methodology will be obtained via: meetings with the building owners; interviews with selected residents living in the selected apartments (ca 6-8 apartments’ users will be selected for the purpose); results from the sensors that will be installed in selected apartment and selected common areas. The goal is to make a digital twin – 3 D BIM Model – of one of the 6 buildings and equip the model with all the “status quo” data obtained, but also use it to display the simulations of the potential scenarios for optimalisation, also real time data optimalisation. The key objective of the PRELUDE project is to build the capacity allowing the buildings to anticipate a future situation and act rather than react, which generates the level of intelligence that is expected in PRELUDE. Plus it shows its users, operators, owner in an easily understandable way (which BIM models allow for) how those optimalisation mechanisms work and what is the human factor contributing to.
With the BIM models used as above the dialogue between science and business will be possible, moreover there will be the awareness of the optimalisation potential among the regular users/citizens of the demonstrated buildings and all the other buildings where the methodology can be replicated.
Reasons for the intervention: The demo site has been chosen because Krakow is one of the most polluted cities in Europe. The air quality is poor, and the existing building stock can partially contribute to make it better, once optimised.
The investor of the building and their operator collaborate with BLOK, they deal with residential buildings with apartments for rent with a vision of providing good standard of living. They are focused on constant improvement, being up-to-date with innovative solutions, and have ambition of adapting the existing buildings to the future standards.
The 6 buildings selected are 20 years old, with no RES, no energy efficiency measures incorporated, no smart solutions when it comes to heating and cooling, or other optimalisation measures – hence a a building stock with a great room for improvement. Excellent demo site to present and test PRELUDE results.
Expected results:
- Interest in real-time and proactive optimization
- Reduced electricity and heating bills by min 30%
- Reduction of emissions (air pollution is high in Kraków, better indoor climate possibly)
- User engagement /building awareness/CSR
- Improve the quality of life
- Plans for deep renovation
- Possibility of obtaining some subsidies for the most ergonomic optimization
BLOK ARCHITEKCI studio is extremely aware of the importance of its social role, because by designing architecture, it is designing communities and the style of their functioning. Hence the positive impact of implementing new technologies in buildings we design is extremely high. One of the technologies we use and advocate using among the real estate investors is BIM Technology.
BLOK is interested in contributing to digitalise the demo sites buildings using BIM technologies. Having a 3D model of the buildings, that will be enriched with all the information worked out in the PRELUDE project process, will help the users/beneficiaries of the buildings, to fully utilise the results of the project in the Facility Management process.




